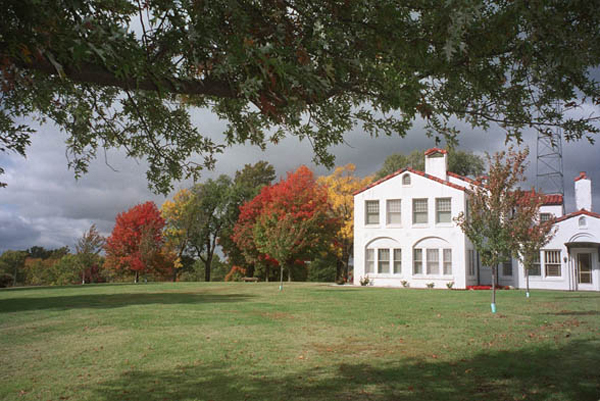
This 1926 building was the original home of Lucius P. Buck and Ethel Caywood Buchanan. Buck Buchanan began his career in mining as a basic “pick-and-shovel” miner. In a short time he would progress from a shoveler to a mine owner and amass a fortune from the region’s rich zinc mining economy. Interestingly, Buchanan selected his home site on acreage he had previously mined as a young man.
After the Buchanans purchased the property they decided to build a two-story mansion. Having the wealth and free time to travel, the Buchanans toured the world. Following trips to California, Florida and Puerto Rico the couple selected a popular style of architecture known as the Spanish Revival style for their new residence. Keeping with the architectural theme, the Buchanans named their house and grounds “Mission Hills”.
Details of the Spanish Revival style can be seen in the facade as well as the interior of the eleven room villa. Distinctive traits include stucco walls, arched doorways, clay tile roofs, wrought iron, and elaborately tiled fountain and fireplaces. Other features of the home include Log Cabin designed maple floors, and in the sun room African mahogany paneling enhances the walls.
Unfortunately, he would have limited time at this residence. Buchanan passed away on February 25, 1939.
Buchanan was instrumental in establishing the Joplin Stockyards and was a generous donor to St. John’s Hospital.
Frank and Juanita Wallower became the second owners of this stately home and estate. On their estate they maintained a substantial herd of Jersey cattle and prized Herefords.
Frank Wallower left his mark on the local economy as well. He assisted in organizing the American Zinc Institute and served as national president in 1923. Wallower became director and general manager of the Southwest Missouri Railroad Company. The SMRC interurban electric line connected the Tri-State District mining towns from Carthage, Missouri to Picher, Oklahoma. He later became president of Keystone Properties, the Keystone Laundry and Dry Cleaning and Tri-State Casualty Insurance Company. In addition, he assisted in establishing Jane Chinn Hospital in Webb City. The Wallowers moved from the Mission Hills estate on December 16, 1964.
The third inhabitants to enter this historic structure were a multitude of college faculty and students. By the 1960s college officials and the local business community began planning to expand the two year junior college located in downtown Joplin into a four year institution. One important step in that plan was finding a proper campus site. They selected the 230-acre Wallower property. The college trustees were convinced that the Mission Hills site would be the best location to serve the larger interest of the district. A gift of $100,000 by George A. Spiva provided the needed catalyst to ignite the fundraising drive to purchase the new campus site. Additional donations came pouring in and by October of 1964, after only ninety days of solicitations, subscriptions exceeded the $300,000 goal. The leading business contributions came from Eagle Picher Company and The Empire District Electric Company.
With the property secured, the next step was to begin the process of constructing buildings for the campus. A special election was held on May 7, 1965 asking voters to authorize $2.5 million in bonds for construction and equipment. The final vote was a resounding success with several of the voting places tabulating near unanimous votes in support of the bond issue.
The final step occurred in 1965 when House Bill No. 210 passed through the Missouri House and Senate, creating the four year institution known as Missouri Southern College. On July 22, 1965 Missouri Governor Warren Hearnes made it official by signing the bill in Joplin.
On the heels of this good news a flurry of building activity began. Having to be frugal with funds, college officials decided to utilize as many of the permanent structures remaining from the former Mission Hills estate.
The earlier Buchanan and Wallower residence became an integral part of the new college’s campus. The Mansion was quickly converted into faculty offices and the former garage became the college’s first cafeteria.
Following many years of planning and hard work, classes began at Missouri Southern College’s new campus during the fall of 1967. From that defining moment, the Mansion became a link as well as a unifying factor in the development of Missouri Southern State University.